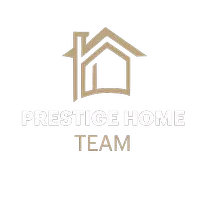7 Beds
4 Baths
4,765 SqFt
7 Beds
4 Baths
4,765 SqFt
Key Details
Property Type Single Family Home
Sub Type Site Built-Owned Lot
Listing Status Active
Purchase Type For Sale
Square Footage 4,765 sqft
Price per Sqft $224
Subdivision Crested Hills 2
MLS Listing ID 283471
Bedrooms 7
Half Baths 1
HOA Y/N No
Year Built 2002
Annual Tax Amount $6,792
Lot Size 10,454 Sqft
Acres 0.24
Property Sub-Type Site Built-Owned Lot
Property Description
Location
State WA
County Us
Interior
Flooring Carpet, Laminate, Tile, Wood
Fireplaces Type Family Room
Fireplace Yes
Appliance Appliances-Electric, Appliances-Gas, Cooktop, Dishwasher, Dryer, Disposal, Microwave, Range/Oven, Refrigerator, Washer, Water Softener Owned, Freezer
Laundry Laundry Room
Exterior
Parking Features 3 car
Garage Spaces 3.0
Community Features Sidewalks, Street Lights
Street Surface Paved
Porch Patio, Porch
Garage Yes
Building
Water Public
Schools
Elementary Schools Richland
Middle Schools Richland
High Schools Richland
"My job is to find and attract mastery-based agents to the office, protect the culture, and make sure everyone is happy! "







