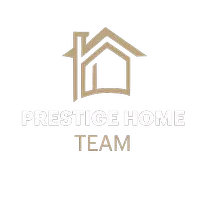5 Beds
3 Baths
2,900 SqFt
5 Beds
3 Baths
2,900 SqFt
Key Details
Property Type Single Family Home
Sub Type Site Built-Owned Lot
Listing Status Active
Purchase Type For Sale
Square Footage 2,900 sqft
Price per Sqft $189
Subdivision Cottages At Clearwater Creek
MLS Listing ID 283640
Bedrooms 5
HOA Fees $11
HOA Y/N Yes
Year Built 2020
Annual Tax Amount $4,587
Lot Size 5,662 Sqft
Acres 0.13
Property Sub-Type Site Built-Owned Lot
Property Description
Location
State WA
County Us
Interior
Flooring Carpet, Tile, Vinyl
Fireplace No
Window Features Window Coverings,Double Pane Windows,Windows - Vinyl
Appliance Appliances-Electric, Appliances-Gas, Dishwasher, Disposal, Microwave, Range/Oven, Refrigerator, Water Heater
Laundry Laundry Room
Exterior
Exterior Feature Irrigation
Parking Features Attached, 2 car, Garage Door Opener, Finished
Garage Spaces 2.0
Community Features Curbs, Sidewalks, Street Lights
Street Surface Paved
Porch Patio, Porch
Garage Yes
Building
Story 2
Water Public
Schools
Elementary Schools Kennewick
Middle Schools Kennewick
High Schools Kennewick
"My job is to find and attract mastery-based agents to the office, protect the culture, and make sure everyone is happy! "







