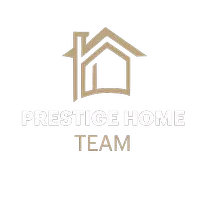4 Beds
5 Baths
5,341 SqFt
4 Beds
5 Baths
5,341 SqFt
Key Details
Property Type Single Family Home
Sub Type Site Built-Owned Lot
Listing Status Active
Purchase Type For Sale
Square Footage 5,341 sqft
Price per Sqft $205
Subdivision Inspiration Est
MLS Listing ID 283810
Bedrooms 4
Half Baths 2
HOA Fees $450
HOA Y/N Yes
Year Built 2006
Annual Tax Amount $6,778
Lot Size 0.320 Acres
Acres 0.32
Property Sub-Type Site Built-Owned Lot
Property Description
Location
State WA
County Us
Interior
Flooring Carpet, Tile, Wood
Fireplaces Number 1
Fireplaces Type 1, Gas, Family Room
Inclusions See Remarks
Fireplace Yes
Window Features Window Coverings,Double Pane Windows,Windows - Vinyl
Appliance Appliances-Electric, Appliances-Gas, Cooktop, Dishwasher, Disposal, Microwave, Oven, Water Softener Owned, See Remarks, Water Filter, Wine Cooler, Water Heater
Laundry Laundry Room
Exterior
Exterior Feature Barbecue
Parking Features Attached, Garage Door Opener, Finished, 3 car
Garage Spaces 3.0
Community Features Street Lights
View Y/N Yes
Street Surface Paved
Porch Deck, Patio
Garage Yes
Building
Story 2
Water Public
Schools
Elementary Schools Kennewick
Middle Schools Kennewick
High Schools Kennewick
Others
Security Features Security System
Virtual Tour https://shane-martin-photo.aryeo.com/sites/pnbzomp/unbranded
"My job is to find and attract mastery-based agents to the office, protect the culture, and make sure everyone is happy! "







