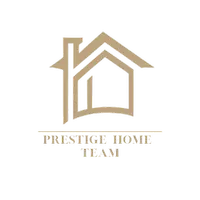4 Beds
2 Baths
2,190 SqFt
4 Beds
2 Baths
2,190 SqFt
Key Details
Property Type Single Family Home
Sub Type Site Built-Owned Lot
Listing Status Active
Purchase Type For Sale
Square Footage 2,190 sqft
Price per Sqft $253
Subdivision Solstice
MLS Listing ID 283939
Bedrooms 4
HOA Fees $66
HOA Y/N Yes
Year Built 2025
Lot Size 7,840 Sqft
Acres 0.18
Property Sub-Type Site Built-Owned Lot
Property Description
Location
State WA
County Us
Interior
Fireplaces Number 1
Fireplaces Type 1, Gas, Living Room
Fireplace Yes
Window Features Double Pane Windows,Windows - Vinyl
Appliance Appliances-Electric, Appliances-Gas, Dishwasher, Disposal, Microwave, Range/Oven, Water Heater
Laundry Laundry Room
Exterior
Exterior Feature Irrigation
Parking Features Attached, Garage Door Opener, Finished, 3 car
Garage Spaces 3.0
Community Features Sidewalks, Street Lights
Street Surface Paved
Garage Yes
Building
Story 1
Water Public
Others
Virtual Tour https://my.matterport.com/show/?m=vKZQWGkYsse&mls=1
"My job is to find and attract mastery-based agents to the office, protect the culture, and make sure everyone is happy! "






