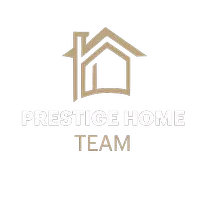5 Beds
4 Baths
3,500 SqFt
5 Beds
4 Baths
3,500 SqFt
Key Details
Property Type Single Family Home
Sub Type Site Built-Owned Lot
Listing Status Active
Purchase Type For Sale
Square Footage 3,500 sqft
Price per Sqft $299
Subdivision Westcliffe Heights
MLS Listing ID 285654
Bedrooms 5
Three Quarter Bath 2
HOA Fees $109
HOA Y/N Yes
Year Built 2025
Lot Size 0.425 Acres
Acres 0.425
Property Sub-Type Site Built-Owned Lot
Property Description
Location
State WA
County Us
Interior
Flooring Carpet, Tile, Wood
Fireplaces Type Gas, Insert, Family Room
Fireplace Yes
Window Features Double Pane Windows,Windows - Vinyl,Windows - Wood Wrapped
Appliance Appliances-Electric, Appliances-Gas, Cooktop, Dishwasher, Disposal, Microwave, Oven, Water Heater
Laundry Laundry Room
Exterior
Exterior Feature Irrigation
Parking Features Attached, Garage Door Opener, Finished, 3 car
Garage Spaces 3.0
Community Features Curbs, Sidewalks, Street Lights
View Y/N Yes
Street Surface Paved
Porch Covered
Road Frontage Easement
Garage Yes
Private Pool false
Building
Story 2
Water Public
Schools
Elementary Schools Richland
Middle Schools Richland
High Schools Richland
"My job is to find and attract mastery-based agents to the office, protect the culture, and make sure everyone is happy! "







