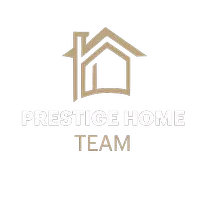4 Beds
3 Baths
3,685 SqFt
4 Beds
3 Baths
3,685 SqFt
Key Details
Property Type Single Family Home
Sub Type Site Built-Owned Lot
Listing Status Active
Purchase Type For Sale
Square Footage 3,685 sqft
Price per Sqft $339
Subdivision Crested Hills 9
MLS Listing ID 285668
Bedrooms 4
Three Quarter Bath 2
HOA Y/N No
Year Built 2009
Annual Tax Amount $9,630
Lot Size 5.850 Acres
Acres 5.85
Property Sub-Type Site Built-Owned Lot
Property Description
Location
State WA
County Us
Interior
Flooring Carpet, Wood
Fireplaces Number 3
Fireplaces Type 1, 2, Gas, Electric, Master Bedroom, Living Room
Equipment Intercom
Fireplace Yes
Window Features Bay Window(s),Windows - Vinyl
Appliance Appliances-Electric, Cooktop, Dishwasher, Disposal, Microwave, Oven, Refrigerator, Water Heater
Laundry Laundry Room
Exterior
Exterior Feature Balcony
Parking Features Garage Door Opener, Finished, Carport, 3 car
Garage Spaces 3.0
View Y/N Yes
Street Surface Paved
Porch Covered
Garage Yes
Building
Water Public
Schools
Elementary Schools Richland
Middle Schools Richland
High Schools Richland
"My job is to find and attract mastery-based agents to the office, protect the culture, and make sure everyone is happy! "







