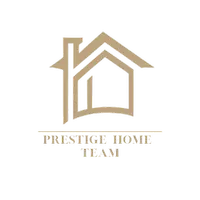$675,000
$729,900
7.5%For more information regarding the value of a property, please contact us for a free consultation.
4 Beds
2 Baths
2,423 SqFt
SOLD DATE : 05/02/2025
Key Details
Sold Price $675,000
Property Type Single Family Home
Sub Type Site Built-Owned Lot
Listing Status Sold
Purchase Type For Sale
Square Footage 2,423 sqft
Price per Sqft $278
Subdivision West Vineyard Estates
MLS Listing ID 278995
Sold Date 05/02/25
Bedrooms 4
HOA Fees $40
HOA Y/N Yes
Year Built 2022
Annual Tax Amount $5,808
Lot Size 0.300 Acres
Acres 0.3
Property Sub-Type Site Built-Owned Lot
Property Description
MLS# 278995 Imagine stepping into your dream home, where every detail is designed with both elegance and comfort in mind. This stunning ranch-style residence invites you into a world of sophisticated living and unparalleled privacy. With 4 spacious bedrooms and 2 luxurious bathrooms, this home promises a harmonious blend of open, airy spaces and cozy retreats. As you enter, you're immediately greeted by the grandeur of 11-foot ceilings that create a sense of openness throughout. The heart of the home, a gourmet kitchen, is a chef's paradise with its high-end stainless steel appliances, including a 6-burner gas stove. The kitchen dazzles with its quartz countertops and vibrant multicolor cabinetry, anchored by an oversized island that features a breakfast bar – perfect for casual meals or entertaining guests. The living room is a sanctuary of relaxation, featuring a beautiful shiplap wall and floor-to-ceiling cabinets surrounding a warm gas fireplace. Above, the coffered ceiling adds an extra touch of sophistication. This room flows seamlessly into the dining area, where molding lighting creates an inviting ambiance for gatherings. Privacy is paramount in this thoughtfully designed home. The bedrooms are strategically placed on the opposite side of the house, ensuring a tranquil retreat for everyone. The primary suite is a haven of comfort, featuring a coffered ceiling, double vanity, and a spacious en-suite bathroom with elegant quartz countertops. Upstairs, a generous bonus room offers endless possibilities – a playroom, media center, or even a home office. The attention to detail extends throughout the home, with Italian tile in the foyer and kitchen, luxurious LVP flooring, and triple-pane vinyl windows that enhance both style and efficiency. Step outside, and you'll find a professionally landscaped yard that includes a stunning water feature, garden area, and a large extended patio – ideal for outdoor entertaining. The property also features a custom 14-foot gate and full backyard block fencing for added privacy. An RV parking pad, 40 feet long and 16 feet wide, is equipped with 50 amp electrical and water connections, making it easy to accommodate your travel adventures. The 3-car oversized garage provides ample space for vehicles and storage, while the additional features – including a dog run, a walking path, and an overhead sprinkler system for safety. This is more than just a house; it's a lifestyle.
Location
State WA
County Us
Interior
Flooring Carpet, Laminate, Tile, Vinyl
Fireplaces Number 1
Fireplaces Type 1, Gas, Insert, Living Room
Fireplace Yes
Window Features Window Coverings,Triple Pane Windows,Windows - Vinyl
Appliance Appliances-Electric, Appliances-Gas, Dishwasher, Disposal, Microwave, Range/Oven, Refrigerator, Water Softener Owned, Water Filter
Laundry Laundry Room
Exterior
Exterior Feature Dog Run, Water Feature, Irrigation
Parking Features Attached, RV Access/Parking, 3 car
Garage Spaces 3.0
Community Features Curbs, Sidewalks, Street Lights
Street Surface Paved
Porch Covered, Patio, Porch
Garage Yes
Building
Story 1
Water Public
Read Less Info
Want to know what your home might be worth? Contact us for a FREE valuation!

Our team is ready to help you sell your home for the highest possible price ASAP
"My job is to find and attract mastery-based agents to the office, protect the culture, and make sure everyone is happy! "






