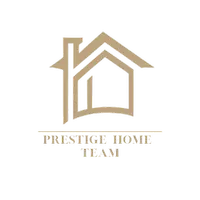$750,000
$750,000
For more information regarding the value of a property, please contact us for a free consultation.
4 Beds
3 Baths
3,004 SqFt
SOLD DATE : 05/08/2025
Key Details
Sold Price $750,000
Property Type Single Family Home
Sub Type Site Built-Owned Lot
Listing Status Sold
Purchase Type For Sale
Square Footage 3,004 sqft
Price per Sqft $249
Subdivision Shady Hill
MLS Listing ID 282002
Sold Date 05/08/25
Bedrooms 4
Three Quarter Bath 2
HOA Y/N No
Year Built 1959
Annual Tax Amount $4,679
Lot Size 0.500 Acres
Acres 0.5
Property Sub-Type Site Built-Owned Lot
Property Description
MLS# 282002 Stunning Riverfront Retreat located in Kennewick. Discover the perfect blend of luxury, comfort, and tranquility in this exquisite 4-bedroom, 3-bathroom, 3004 sq foot Columbia riverfront property, set on a generous 1/2 acre of beautifully landscaped grounds. Raised garden beds, fruit trees, raspberries and, play area, and 7 sheds are a few of the additions to the fenced back yard. New irrigation, and UGGS, sewer line, RV parking and room for a shop or pool.This home is designed for those who appreciate fine finishes and modern conveniences, offering a serene lifestyle with breathtaking river views from both levels. As you enter you will be wowed by the spacious entry. Newer LVP flooring and the smell of brand new carpet! Spacious family room with gorgeous fireplace. Don't miss those river views! Large bedroom with new built in cabinets, sink and room for a refrigerator, perfect for guests or multi-generational living. Newly updated designer bath with tile, glass door and lighted mirrors. So much space in the remodeled laundry room. New cabinets with butcher block counters. Washer and dryer included. Recent updates include new plumbing, a newer roof, and a stylish stucco exterior. New electrical panel with additional space, Hunter Douglas window treatments, closet systems in all bedrooms, water softer, new garage doors with smart door openers. The expansive kitchen is a chef's dream, showcasing updated cabinets, ample counter space, and hard surface countertops, including a charming farm sink with newer faucet. Induction stove for those who love to cook. Enjoy full river views while preparing meals. Stainless steel appliances, and tile accents complete this updated kitchen. Step out to the oversized covered deck and enjoy the river views with your morning coffee. Great for entertaining. Retreat to your large primary bedroom, complete with two organized closets and a luxurious en-suite bathroom featuring modern tile shower, tub and lighted mirrors for a touch of elegance. The living area is equipped with a gas fireplace. Open concept from living room, dining room to kitchen. Great for entertaining. 2 additional bedrooms and bathroom complete the upper level. A butler pantry offers additional storage and prep space, while the tandem 2-car garage includes workshop space—ideal for the hobbyist or DIY enthusiast. This stunning riverfront property is not just a house; it's a lifestyle waiting for you to embrace. Your dream home is just a showing awa
Location
State WA
County Us
Interior
Flooring Carpet, Laminate, Tile, Wood
Fireplaces Number 2
Fireplaces Type 2, Gas, Propane Tank Leased, Basement, Family Room, Electric, Propane, Living Room
Fireplace Yes
Window Features Double Pane Windows,Windows - Vinyl
Appliance Appliances-Electric, Dishwasher, Dryer, Disposal, Range/Oven, Refrigerator, Washer, Water Softener Rented, Water Heater
Laundry Laundry Room
Exterior
Exterior Feature Irrigation, Balcony
Parking Features Attached, 2 car, Garage Door Opener, Off Street, RV Access/Parking, Tandem
Garage Spaces 2.0
Community Features Curbs, Sidewalks, Street Lights
View Y/N Yes
Street Surface Paved
Porch Deck, Covered, Porch
Garage Yes
Building
Story 2
Schools
Elementary Schools Kennewick
Middle Schools Kennewick
High Schools Kennewick
Read Less Info
Want to know what your home might be worth? Contact us for a FREE valuation!

Our team is ready to help you sell your home for the highest possible price ASAP
"My job is to find and attract mastery-based agents to the office, protect the culture, and make sure everyone is happy! "






