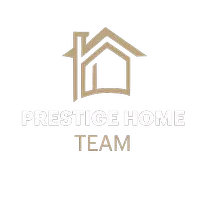$485,000
$492,500
1.5%For more information regarding the value of a property, please contact us for a free consultation.
4 Beds
2 Baths
1,892 SqFt
SOLD DATE : 05/30/2025
Key Details
Sold Price $485,000
Property Type Single Family Home
Sub Type Site Built-Owned Lot
Listing Status Sold
Purchase Type For Sale
Square Footage 1,892 sqft
Price per Sqft $256
MLS Listing ID 281736
Sold Date 05/30/25
Bedrooms 4
HOA Y/N No
Year Built 1978
Annual Tax Amount $3,563
Lot Size 6,969 Sqft
Acres 0.16
Property Sub-Type Site Built-Owned Lot
Property Description
MLS# 281736 Summer is on the way, and this beautiful home—with its vibrant yard , fruit trees, flowers, bushes and other garden delights —will soon be ready to enjoy/harvest!! Don't miss this property, on the market for the first time in 30 years. Located on a quiet cul-de-sac, this stunning contemporary property is walking distance from Franklin Elementary, Lincoln Middle School, and the Chipman Trail. Designed by an architect as his own home in 1978, this light-filled house has an abundance of windows, tall vaulted ceilings, and an open floor plan, while still providing a great amount of privacy. Nestled into a slope, there are four interconnected half levels—the upper levels with the great room, kitchen, two bedrooms, and primary bath feature incredible natural light and long views over the Palouse and WSU, while the bottom levels provide privacy and utility with a large family room, two additional bedrooms (or office!) and full bath. A spacious deck off the great room is the perfect place for entertaining and watching the sunrise. The home has been thoughtfully updated with high-quality materials and finishes throughout. Rich Brazilian Cherry wood floors grace the main living area and upper-level bedrooms while the kitchen and entrance area have practical and beautiful tiled floors. The kitchen features black granite countertops and Bosch appliances. The master bath with marble vanity and hardwood and Italian stone and marble floors boast plentiful natural light and high ceilings. The lower-level family room is a versatile space for relaxation and entertainment. Lastly, there is abundant storage, with full closets in every bedroom, full linen closets in both baths, and a laundry/storage room. Built with energy efficiency in mind, this unique yet practical house features 6-inch walls for superior insulation. Recent updates include a new HVAC system installed in 2017 and a new roof in 2016.Outside, the landscaped and terraced yard is a gardener's dream. Lovingly built and cared for over the last thirty years, the two-level garden features mature fruit trees, berry bushes, vegetable gardens, flower beds and serene paths to explore along hand-laid stone walls. In the back, a large grassy area is the perfect place for summer entertaining under a shade tree and for children to play. This home seamlessly blends comfort, style, and functionality—making it a true delight year-round!
Location
State WA
County Us
Interior
Flooring Carpet, Tile, Wood, See Remarks
Fireplace No
Window Features Double Pane Windows,Windows - Metal
Appliance Appliances-Electric, Dishwasher, Range/Oven, Refrigerator, Freezer
Laundry Laundry Room
Exterior
Parking Features Attached, 1 car
Garage Spaces 1.0
Community Features Sidewalks
Street Surface Paved
Porch Deck, Porch
Garage Yes
Building
Water Public
Schools
Elementary Schools Pullman
Middle Schools Pullman
High Schools Pullman
Read Less Info
Want to know what your home might be worth? Contact us for a FREE valuation!

Our team is ready to help you sell your home for the highest possible price ASAP
"My job is to find and attract mastery-based agents to the office, protect the culture, and make sure everyone is happy! "







