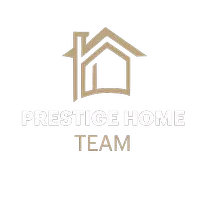$910,000
$929,900
2.1%For more information regarding the value of a property, please contact us for a free consultation.
4 Beds
5 Baths
4,208 SqFt
SOLD DATE : 06/04/2025
Key Details
Sold Price $910,000
Property Type Single Family Home
Sub Type Site Built-Owned Lot
Listing Status Sold
Purchase Type For Sale
Square Footage 4,208 sqft
Price per Sqft $216
Subdivision Willamette Heig
MLS Listing ID 283487
Sold Date 06/04/25
Bedrooms 4
Half Baths 1
Three Quarter Bath 1
HOA Y/N No
Year Built 2003
Annual Tax Amount $8,590
Lot Size 2.500 Acres
Acres 2.5
Property Sub-Type Site Built-Owned Lot
Property Description
MLS# 283487 Breathtaking Views & Unmatched Comfort!Welcome to this stunning 4-bedroom, 5-bathroom home, perfectly situated on 2.5 private acres with panoramic views—including the beautiful Yakima River. From the moment you step inside, you'll be captivated by the vaulted ceilings, hardwood floors, and abundant natural light pouring in through oversized windows, framing the scenery beyond.The open-concept great room is designed for both relaxation and entertaining, featuring a gorgeous gas fireplace and seamless flow into the chef's kitchen. With an oversized island, concrete and granite countertops, a gas cooktop, and an in-wall oven, this kitchen is built for culinary creativity.The main-level primary suite is a true retreat, boasting private deck access through gorgeous French doors, an oversized walk-in closet with custom built-ins, and a spa-like ensuite with a soaking tub, dual-sink vanity, walk-in shower-- capped off with radiant heated floors for ultimate comfort. On the other side of the home, you'll find two additional bedrooms joined by a Jack and Jill bathroom, offering convenience and privacy for family or guests. This home can certainly function as a 5 bedrooms. Downstairs, the daylight walkout basement offers even more space, including a second primary suite, a huge family room with a wet bar (potential second kitchen), LVP flooring, and access to a full-length patio. Two bathrooms in the lower level also feature radiant heated floors for added luxury.Outside, this property delivers privacy, space, and opportunity—whether it's your desire to build a shop, lush garden, space for animals, or simply a peaceful retreat. Located at the end of the road, there's no passing traffic, ensuring tranquility. With a highly upgraded water system for whole-house filtration, a large garden shed, and an oversized 3-car garage, every detail has been thoughtfully designed. And for those working remotely or streaming, lightning-fast Spectrum internet is available!This home truly offers luxury, comfort, and breathtaking views—schedule your tour today!
Location
State WA
County Us
Interior
Flooring Carpet, Tile, Vinyl, Wood
Fireplaces Number 2
Fireplaces Type 2, Freestanding Stove-Pellet, Basement, Propane, Living Room
Fireplace Yes
Window Features Bay Window(s),Double Pane Windows,Windows - Vinyl
Appliance Appliances-Electric, Appliances-Gas, Dishwasher, Disposal, Microwave, Oven, Range/Oven, Refrigerator, Water Softener Owned, Water Filter
Laundry Laundry Room
Exterior
Exterior Feature Lighting, Irrigation
Parking Features Attached, Garage Door Opener, Finished, Off Street, RV Access/Parking, 3 car
Garage Spaces 3.0
View Y/N Yes
Street Surface Paved
Porch Deck, Covered, Porch
Garage Yes
Building
Story 1
Sewer Septic Tank
Water Well
Schools
Elementary Schools Richland
Middle Schools Richland
High Schools Richland
Others
Security Features Security System
Read Less Info
Want to know what your home might be worth? Contact us for a FREE valuation!

Our team is ready to help you sell your home for the highest possible price ASAP
"My job is to find and attract mastery-based agents to the office, protect the culture, and make sure everyone is happy! "







