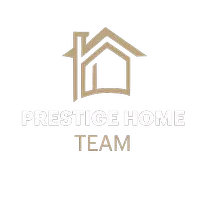$850,975
$759,900
12.0%For more information regarding the value of a property, please contact us for a free consultation.
4 Beds
3 Baths
3,070 SqFt
SOLD DATE : 06/17/2025
Key Details
Sold Price $850,975
Property Type Single Family Home
Sub Type Site Built-Owned Lot
Listing Status Sold
Purchase Type For Sale
Square Footage 3,070 sqft
Price per Sqft $277
Subdivision Horn Rapids
MLS Listing ID 279631
Sold Date 06/17/25
Bedrooms 4
Three Quarter Bath 1
HOA Y/N No
Year Built 2025
Lot Size 9,147 Sqft
Acres 0.21
Lot Dimensions Irregular
Property Sub-Type Site Built-Owned Lot
Property Description
MLS# 279631 Stunning Sandoval Home with Breathtaking Views – Lot 48, Phase III of Quail RidgeWelcome to Lot 48 in the picturesque Quail Ridge community, offering a lifestyle of luxury with resort-style amenities, including a pool, clubhouse, and gym exclusive to Quail Ridge residents. This Sandoval floor plan spans 3,070 sq. ft. of exquisite living space, designed for comfort and sophistication.The great room welcomes you with soaring ceilings, expansive windows, and a cozy gas fireplace, creating the ideal atmosphere for entertaining or relaxing while enjoying stunning views.The gourmet kitchen is every chef's dream, with stainless steel appliances, quartz countertops, a large island, soft-close cabinetry, and a walk-in pantry—perfect for preparing meals or hosting friends and family.With 3 bedrooms and a versatile flex room, this home offers flexibility for your needs. The flex room can easily serve as a 4th bedroom, home office, workout room, or a second family room—whatever fits your lifestyle best.The Jack & Jill bedrooms are thoughtfully positioned across from the primary suite, adding privacy and convenience. A formal dining room and a home office round out the home, offering even more space to suit your needs.Pahlisch Homes are equipped with Smart Home technology, including a smart deadbolt, smart thermostat, and garage door opener, ensuring modern living at its finest.This home also comes with front yard landscaping and fully enclosed fencing, completing your dream home in a beautiful, scenic location.Located on one of the larger lots in Westcliffe Heights, enjoy amazing views right from your new home. Buyers to verify schools.Don't miss the chance to make this spectacular home yours—schedule a tour today!* Lot 48, Phase III of Quail Ridge* Open for tours Friday–Tuesday, 12–4 PM* Buyer Bonus available when using our Preferred Lender—see site agent for details* Photos are of a previously built home and are virtually staged
Location
State WA
County Us
Interior
Flooring Carpet
Fireplaces Number 1
Fireplaces Type 1, Gas, Insert, Living Room
Fireplace Yes
Window Features Double Pane Windows,Windows - Vinyl
Appliance Appliances-Electric, Appliances-Gas, Dishwasher, Disposal, Microwave, Range/Oven, Water Heater
Laundry Laundry Room
Exterior
Exterior Feature Lighting, Irrigation
Parking Features Attached, Garage Door Opener, 3 car
Garage Spaces 3.0
Community Features Curbs, Sidewalks, Street Lights
Street Surface Paved
Porch Covered
Road Frontage See Remarks
Garage Yes
Private Pool false
Building
Story 1
Water Public
Schools
Elementary Schools Richland
Middle Schools Richland
High Schools Richland
Read Less Info
Want to know what your home might be worth? Contact us for a FREE valuation!

Our team is ready to help you sell your home for the highest possible price ASAP
"My job is to find and attract mastery-based agents to the office, protect the culture, and make sure everyone is happy! "







