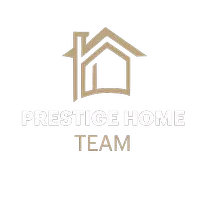$1,210,000
$1,395,000
13.3%For more information regarding the value of a property, please contact us for a free consultation.
5 Beds
3 Baths
4,754 SqFt
SOLD DATE : 06/23/2025
Key Details
Sold Price $1,210,000
Property Type Single Family Home
Sub Type Site Built-Owned Lot
Listing Status Sold
Purchase Type For Sale
Square Footage 4,754 sqft
Price per Sqft $254
Subdivision Country Ridge
MLS Listing ID 279466
Sold Date 06/23/25
Bedrooms 5
Half Baths 1
HOA Y/N No
Year Built 2006
Annual Tax Amount $11,224
Lot Size 1.170 Acres
Acres 1.17
Property Sub-Type Site Built-Owned Lot
Property Description
MLS# 279466 Stunning Custom Home in Country Ridge with panoramic city views. Discover the captivating charm of this exquisite upper Country Ridge residence, where Modern European and Art Deco styles unite in perfect harmony. Set on 1.17 acres with room for a shop or pool, this property offers endless possibilities—imagine a luxurious pool, a sport court, shop or a peaceful retreat with breathtaking views. Step through the front door into a grand foyer that highlights meticulous craftsmanship. The inviting great room features rich wood floors and elegant french doors that seamlessly connect indoor and outdoor living. The kitchen and family room are the epitome of elegance and functionality, boasting soaring 15-foot ceilings, abundant cabinetry, and a spacious kitchen island with prep sink and seating. High-end Wolf stainless steel appliances, a Sub Zero fridge, and a wine fridge elevate your culinary experience. A seemingly endless pantry, along with a butler's pantry and a second fridge, ensures all your needs are met. Plus, a well-appointed laundry room and mudroom conveniently located near the 3.5-car garage provide practical amenities. Retreat to the luxurious master suite, complete with a generously sized bedroom and en suite bath. The master bath is a true masterpiece, featuring imported Italian tile, floating cabinets, and a lavish garden tub with a ceiling waterfall—a perfect place to unwind. Enjoy your private patio off the master suite, offering a serene outdoor escape. Ascend the stunning round staircase with its ornate custom railing, reminiscent of a lighthouse. Upstairs, you'll find two additional bedrooms connected by a Jack and Jill bathroom, providing ideal separation for children or guests. One bedroom includes a charming French door that opens to a private half patio, perfect for stargazing.Outside, multiple French doors lead to a spacious back patio, complete with a covered living area for family gatherings. This one-of-a-kind home is a seamless blend of sophistication, luxury, and comfort. Don't miss your chance to make this dream residence your own!
Location
State WA
County Us
Interior
Flooring Carpet, Tile, Wood
Fireplaces Number 2
Fireplaces Type 2, Gas, Family Room, Master Bedroom
Fireplace Yes
Window Features Window Coverings,Skylight(s),Windows - Vinyl
Appliance Appliances-Electric, Appliances-Gas, Dishwasher, Dryer, Disposal, Microwave, Range/Oven, Refrigerator, Washer
Laundry Laundry Room
Exterior
Exterior Feature Barbecue, Balcony
Parking Features Attached, Garage Door Opener, Finished, 3 car
Garage Spaces 3.0
Community Features Curbs, Sidewalks, Street Lights
View Y/N Yes
Street Surface Paved
Porch Covered
Garage Yes
Building
Story 2
Water Public
Schools
Elementary Schools Richland
Middle Schools Richland
High Schools Richland
Read Less Info
Want to know what your home might be worth? Contact us for a FREE valuation!

Our team is ready to help you sell your home for the highest possible price ASAP
"My job is to find and attract mastery-based agents to the office, protect the culture, and make sure everyone is happy! "







