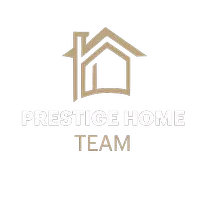$388,000
$400,000
3.0%For more information regarding the value of a property, please contact us for a free consultation.
5 Beds
2 Baths
2,142 SqFt
SOLD DATE : 06/25/2025
Key Details
Sold Price $388,000
Property Type Single Family Home
Sub Type Site Built-Owned Lot
Listing Status Sold
Purchase Type For Sale
Square Footage 2,142 sqft
Price per Sqft $181
Subdivision Canyon Ter
MLS Listing ID 282517
Sold Date 06/25/25
Bedrooms 5
HOA Y/N No
Year Built 1977
Annual Tax Amount $3,071
Lot Size 10,890 Sqft
Acres 0.25
Lot Dimensions 10903
Property Sub-Type Site Built-Owned Lot
Property Description
MLS# 282517 Discover your dream home in South Richland! This spacious, light-filled gem is in a prime location, with quick access to freeways, top schools, and tons of local dining, shopping, and entertainment. You'll love the huge, versatile flex room downstairs, complete with a cozy wood stove and plenty of lighting—perfect for hosting gatherings, setting up a home gym, creating a study area, or even designing a separate living suite! The basement is equipped with a convenient daylight/outside entrance. Upstairs, the home flows beautifully with a kitchen full of cabinet space, a large pantry that opens to the dining area, and a spacious wood balcony, ideal for barbecues and outdoor enjoyment. Picture cozy holiday nights around the stone-mantled fireplace in the living room, now upgraded with waterproof plank flooring for style and durability. And don't miss the expansive backyard—a private oasis with room for gardening, recreation, or pets to play. Don't wait! Call today to schedule your private showing and experience this one-of-a-kind home. Buyer to verify all information. ¡Descubre la casa de tus sueños en South Richland! Esta joya espaciosa y llena de luz está en una ubicación privilegiada,con rápido acceso a las autopistas, algunas de las mejores escuelas y una gran variedad de restaurantes, tiendas y entretenimientolocales. Le encantará el enorme salon versátil en el sótano, complementado con una acogedora estufa de leña y mucha iluminación. Esel espacio perfecto para reuniones, un gimnasio en casa, un área de estudio, o incluso para diseñar una suite de vivienda separada. Elsótano está equipado con una conveniente entrada/salida al exterior. En el nivel superior, la casa fluye maravillosamente con unacocina llena de espacio, gabinetes y una gran despensa que se abre al comedor y a un amplio balcón de madera, ideal para barbacoasy disfrutar al aire libre. Imagina noches acogedoras de fiestas alrededor de la chimenea con marco de piedra en la sala de estar, queahora cuenta con pisos de madera impermeables, perfectos para un estilo duradero. Y no se pierdas el extenso patio trasero, un oasisprivado con amplia area para un jardín, recreación o para que tus mascotas jueguen.¡No esperes más! Llame hoy para programar suvisita privada y descubre esta casa única en su clase.
Location
State WA
County Us
Interior
Flooring Carpet, Laminate, Tile, Vinyl, Wood
Fireplaces Number 2
Fireplaces Type 2, Freestanding Stove-Pellet, Basement, Family Room, Wood Burning, Living Room
Fireplace Yes
Window Features Window Coverings,Double Pane Windows,Windows - Vinyl
Appliance Appliances-Electric, Dishwasher, Disposal, Range/Oven, Refrigerator, Water Heater
Laundry Laundry Room
Exterior
Exterior Feature Balcony
Parking Features Attached, 2 car, Garage Door Opener
Garage Spaces 2.0
Community Features Sidewalks, Street Lights
Porch Deck, Porch
Garage Yes
Building
Water Public
Read Less Info
Want to know what your home might be worth? Contact us for a FREE valuation!

Our team is ready to help you sell your home for the highest possible price ASAP
"My job is to find and attract mastery-based agents to the office, protect the culture, and make sure everyone is happy! "







